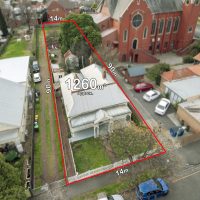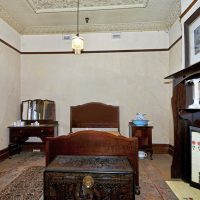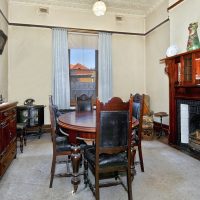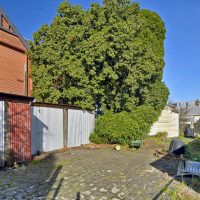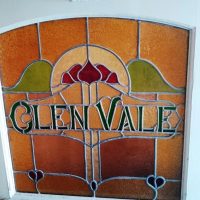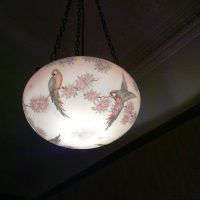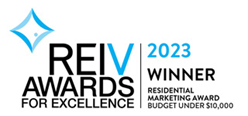1 Barkly Street, BRUNSWICK EAST VIC 3057 GLENVALE – Circa 1910
Beds: 3 Baths: 1
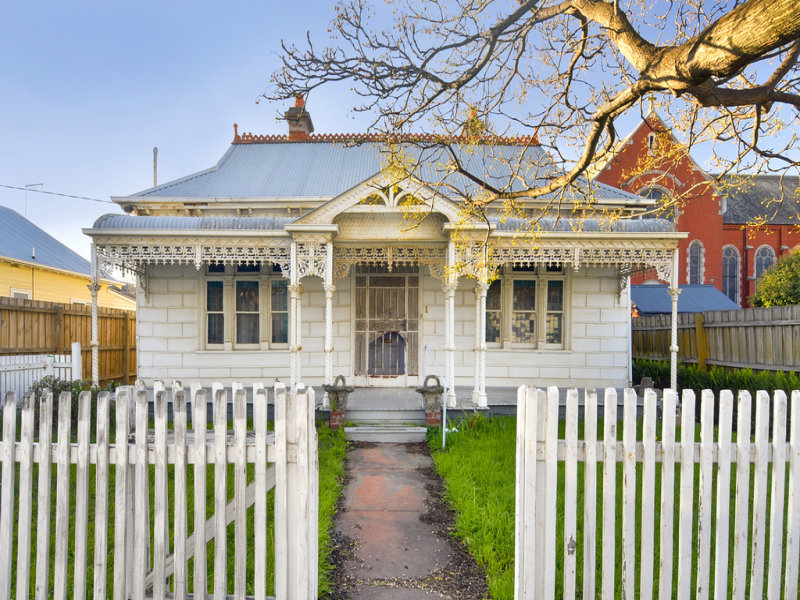
Description
GLENVALE - Circa 1910
Sold - BRUNSWICK EAST VIC
Executors Auction
The Warburton family home offered for the first time in 105 years
Classic in design this impressive grand unrenovated Edwardian boasts an array of period features. The ornate entrance features delicate lead light windows, deep and richer in colour are highlighted by the barleycorn twisted cast iron posts and lattice work greet you as you approach this classic home.
Beyond the elaborate entrance a wide passage way leads to 3 well proportioned bedrooms featuring individual pressed metal ceilings and ornate open fire places. The formal lounge room is equally adorned and leads to the bathroom and maids room. The kitchen with original Kookaburra stove plus walk-in pantry and cellar is located to the rear of the property.
Bluestone pathways lead to the maids quarters and onto the original stables that housed the Clydesdale horses that worked the quarry, which was located at the rear of the property from the 1840s.
A perfect family home, on a massive 1260 m2 approx block, waiting for restoration with all of its charming period futures to be celebrated and admired in the 21st century.
This really is a once in life time opportunity.
For further information visit website www.onebarklystreet.com.au
Price guide
Open inspection
click hereContact Agent
-

Alex Djorgonoski
DirectorAs Director of Nicholson Real Estate, Alex is very focused and committed to being the best he can be. He's been in the industry since 1984, he says his favourite part of his life long career is the opportunity to be part of peoples search for a new home or investment. He loves achieving the best results for his vendors, he enjoys the wide diversity of people he encounters on a daily basis. Alex has been a director for 22 years and an auctioneer for nearly 30 conducting over 2,000 successful auctions.. In addition to real estate, Alex is a... Read More
Get in touch
Property Features
- 3 bed
- 1 bath
- Land is 1,260 square
- 4 Open Parking Spaces
- Secure Parking
- Floor Boards
- Courtyard
- Outdoor Entertaining
- Shed



